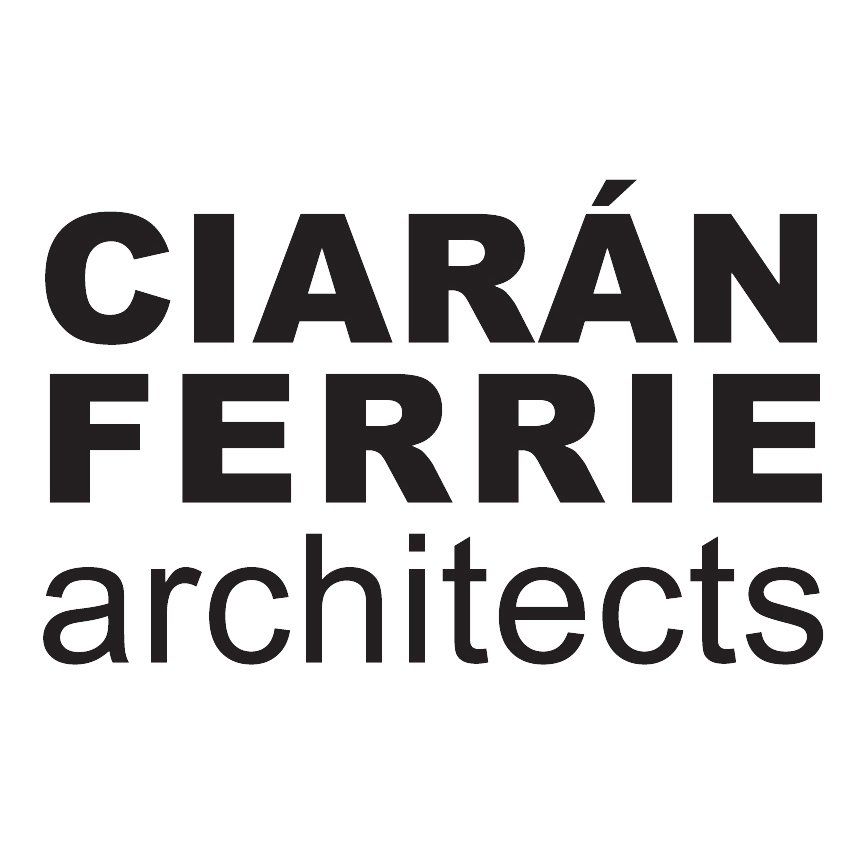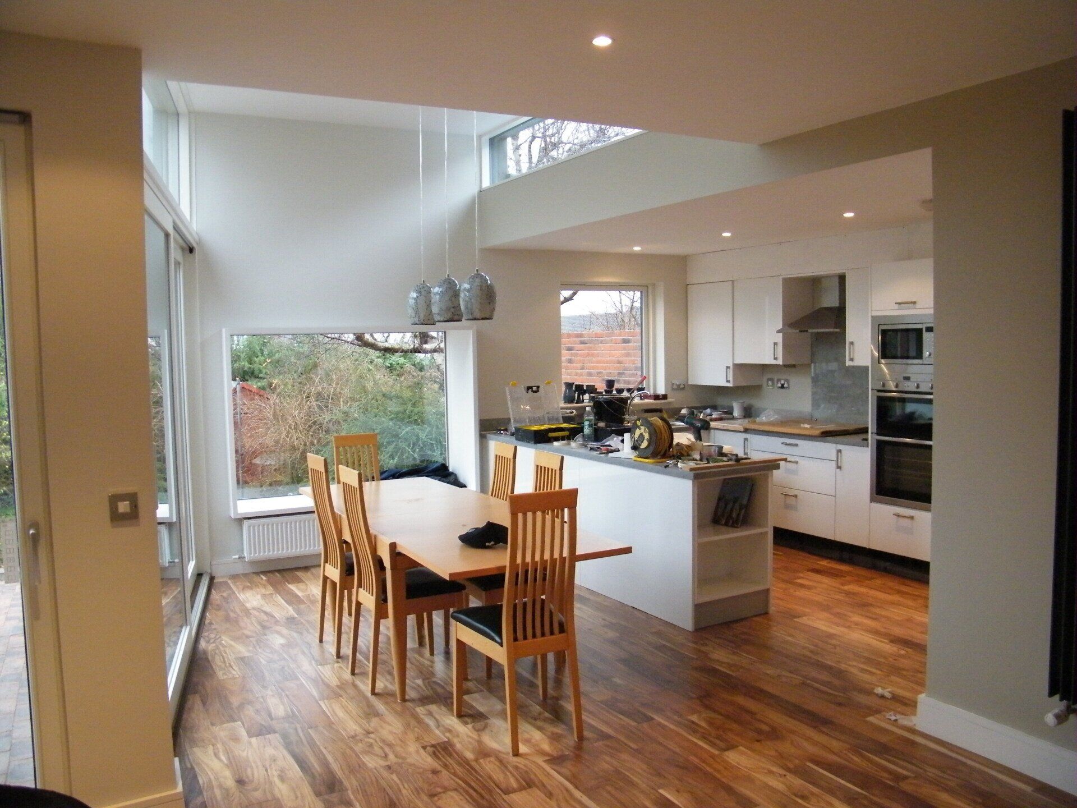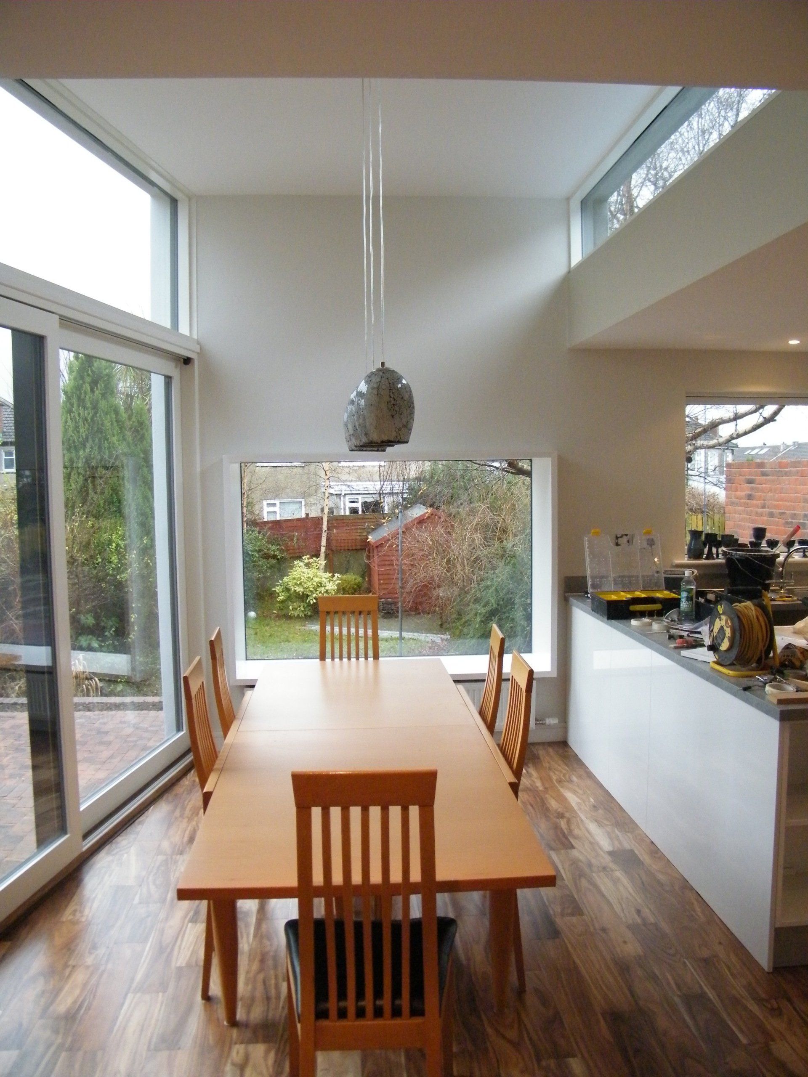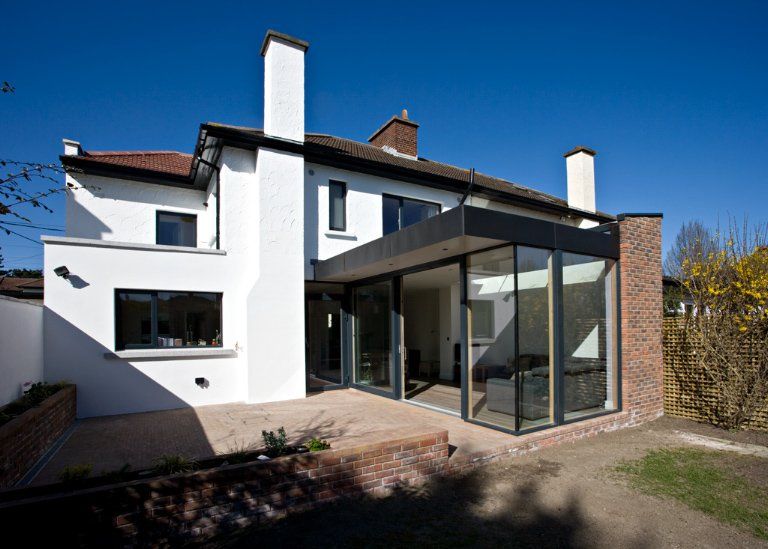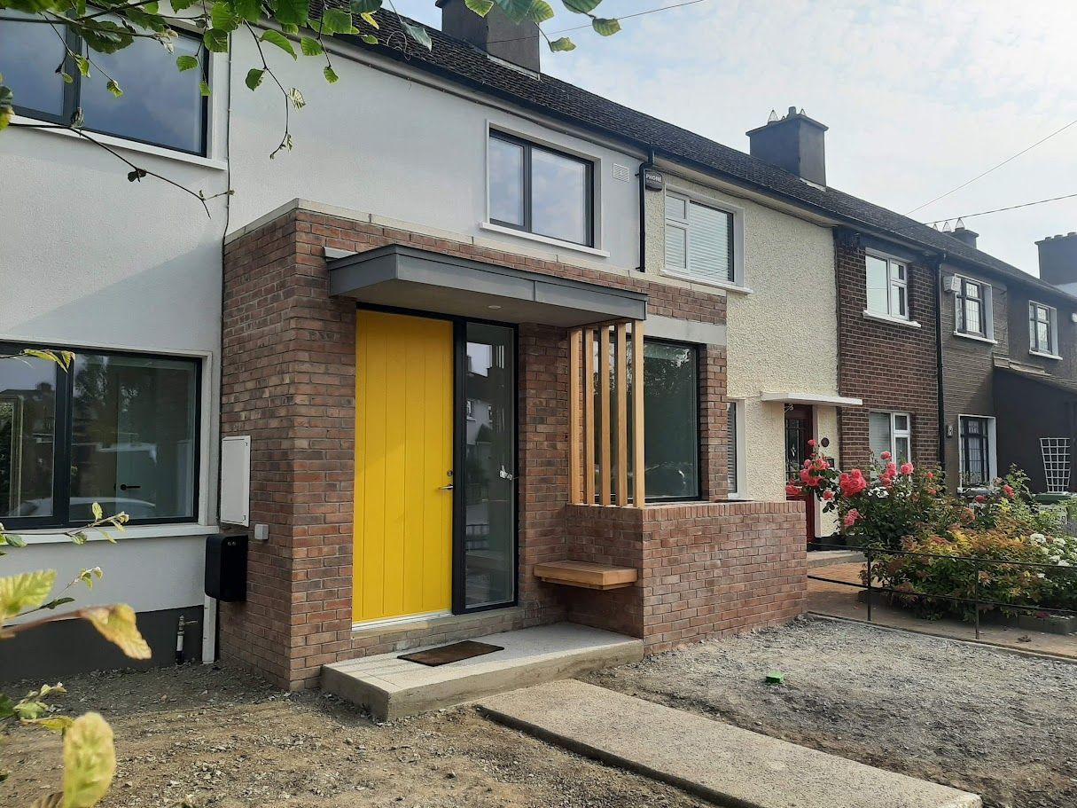Rathfarnham, Dublin 14
Completion: 2012
Contractor: Gray Construction
Structural Engineer: Paul McGrail Consulting Engineers
Photography: Ciarán Ferrie
The family had outgrown the original semi-detached, 1950’s-built house in the Dublin suburb and this project remodels the interior living spaces and adds a modestly sized extension to create a new bright and spacious family space in an open-plan layout. This space is designed to be flexible and adaptable to the changing needs of the family as they grow.
The height of the kitchen area is kept at the same height as the existing converted garage so it is not visible from the front. The dining room then steps up to a maximum height of 3m with access on to a terraced patio area. The design of the external space is integral to the work and exploits the one metre change in level between the existing ground floor level and the garden level.
The rear of the house is north facing so it was important to maximise the daylight from the east, through high level windows and from the west, through the angled glazed screen. A pop-out window provides a framed view of the garden from the dining area while limiting the potential for overlooking from the houses opposite.
