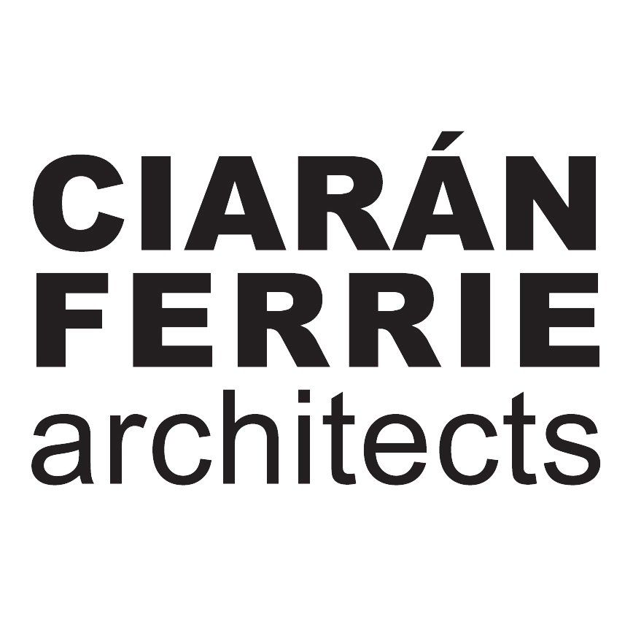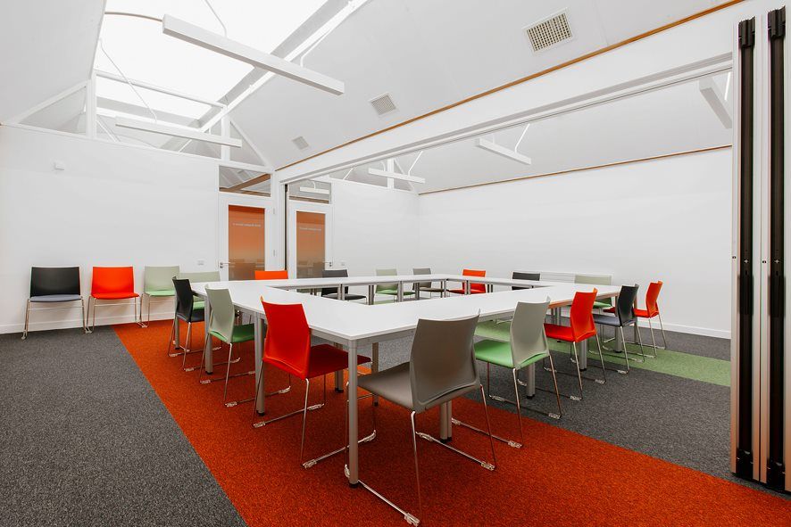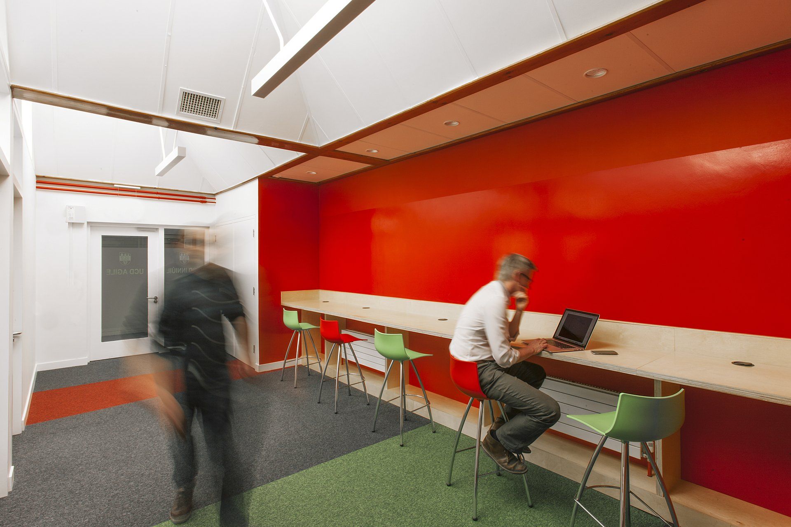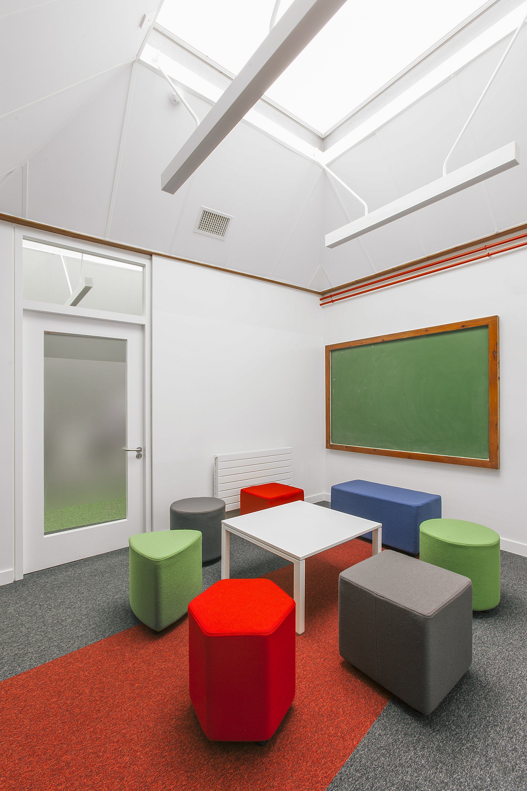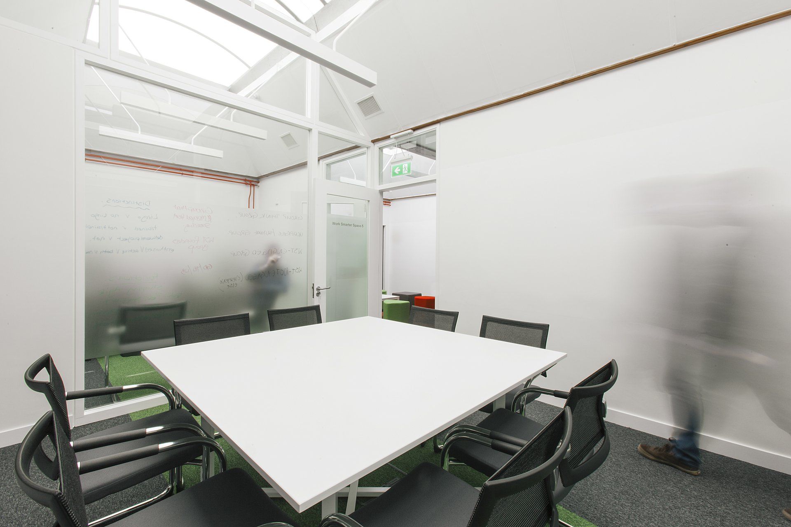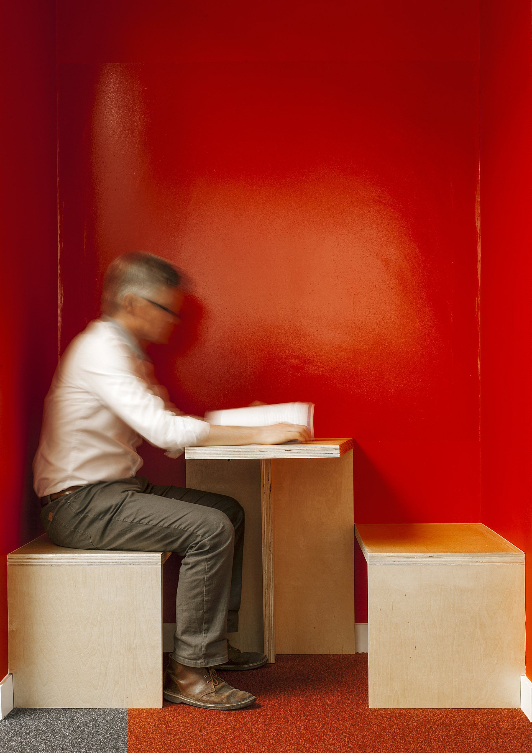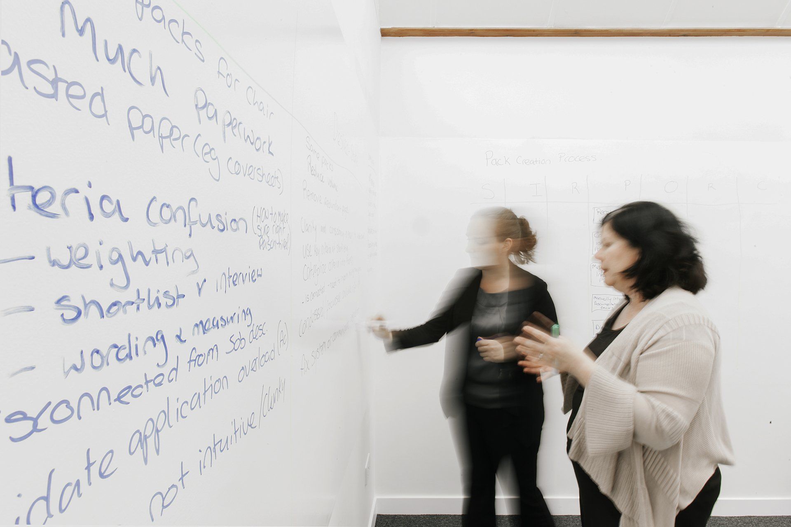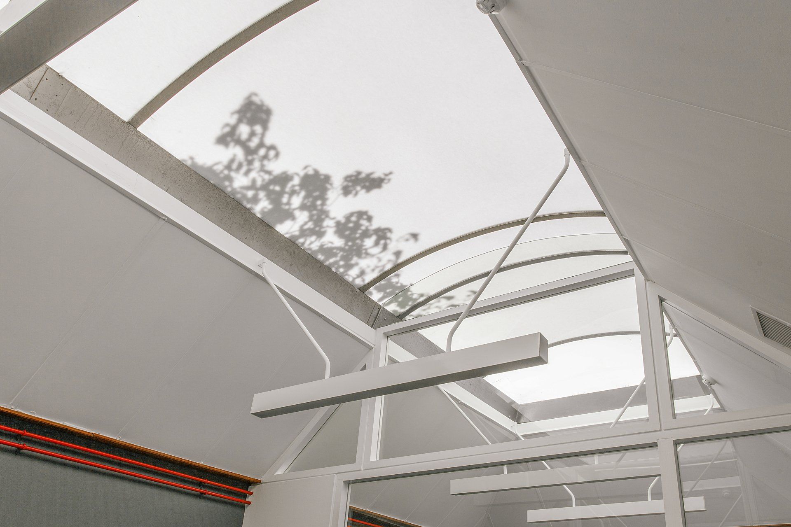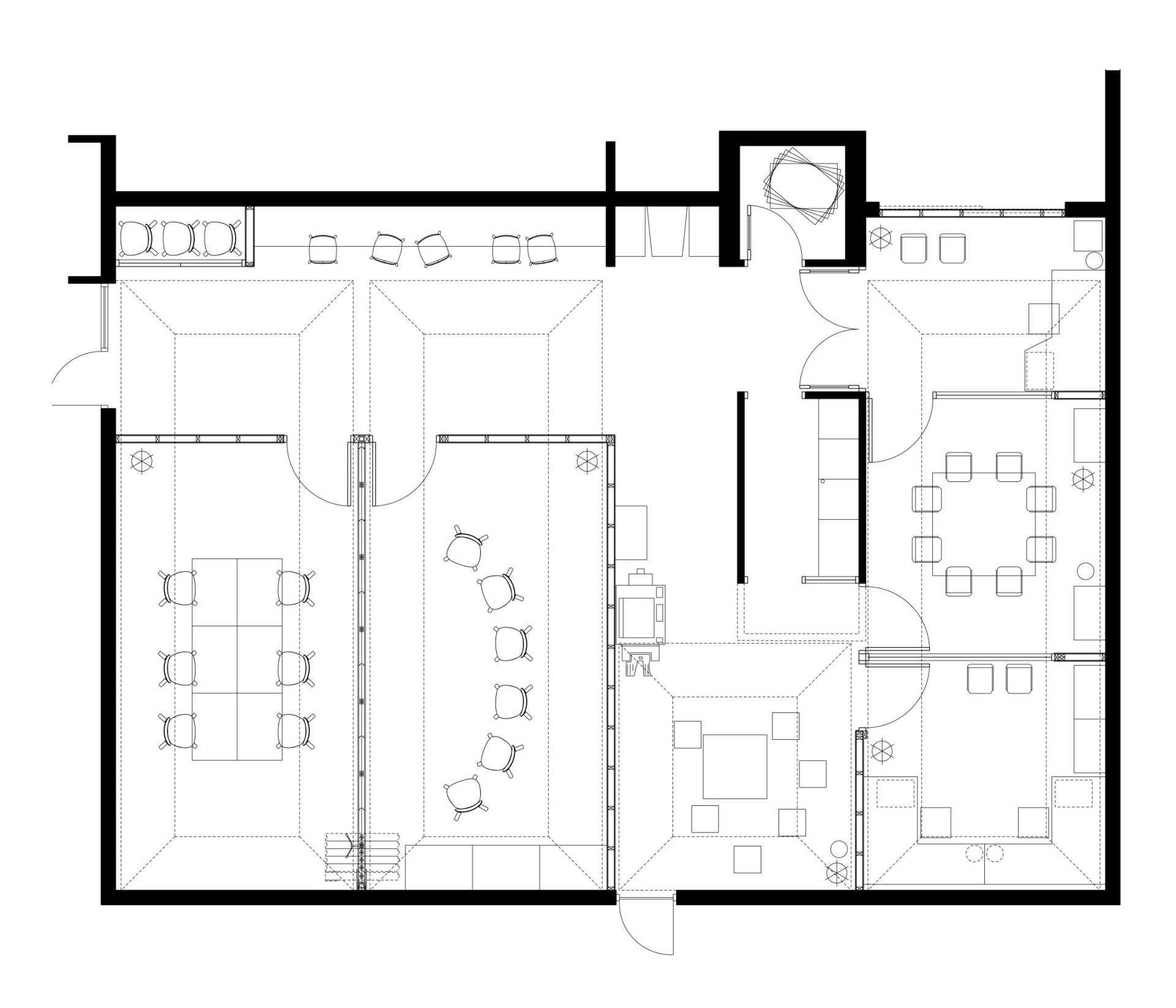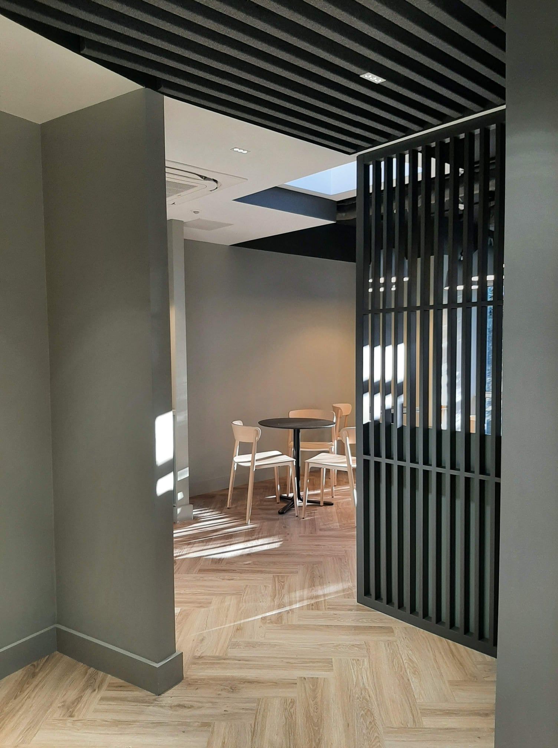UCD AGILE, BELFIELD, DUBLIN 4
Completion: 2016
Contractor: Marron Bros. Ltd
Structural Engineer: Clifton Scannell Emerson Associates
Photography: Myles Shelly
An obsolete laboratory space is converted into a new suite of workspaces, offices and meeting rooms for UCD Agile. Flexibility and community are an essential feature of the UCD Agile unit and this is reflected in the design of their new workspace.
A peculiar feature of the existing space was the absence of any external windows. The design exploits the existing rooflights to ensure all work areas are naturally lit. Clerestory glazed screens maintain the sense of openness and help to create a free flowing space which encourages a variety of different work methods and interactions.
The brief was to create a setting which feels like a break from the everyday office environment of the staff in UCD. With a limited budget, the use of strong colours reinforces this aspect of the space, while the absence of external windows is used to its advantage in creating a sense of detachment from the day to day workings of the university.
"Our obsession is not with making everything writable, though it may sound like that, but with taking away some of the constraints on how people work together, inviting new ways of looking at challenges, new ways of collaborating.
The overall theme, therefore, is to create a space which colleagues can use freely and make their own, all in support of agility and effectiveness, with the aim of helping make UCD a better place to teach, to research and to learn.”
Michael Sinnott, UCD Agile
